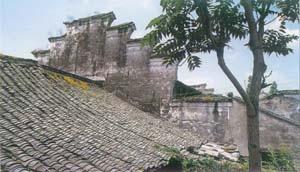1) Green Space between Houses


宅间绿地
1.
Green Space between Houses——Construction of Fuzzy Space;


宅间绿地——模糊空间的营建
2) Greenland next to residential house


宅旁绿地
3) greenbelt area


绿地空间
1.
In this research, the origin, evolution, classifica- tion, prescriptive equipment, standard of build and scale of city greenbelt area in Japan have been expounded, more- over, the relation among greenbelt area, tomb garden, traffic space and other green space is discussed.
阐述日本城市绿地空间的起源、历史沿革、分类、规定设施、建设标准及规模,并从墓园、交通空间及其他绿地三方面进行了论
4) green space


绿地空间
1.
Pursuing styles blindly but taking no account of actual environmental effect,the unreasonable setting of each green space couldn t satisfy the actual needs of the persons who use it.
目前武汉市居住区绿化建设中盲目追求风格不考虑实际环境效果;各类绿地空间设置不合理,不能满足使用人的实际需要,利用率低;小区的植物配置缺乏生态意识。
2.
In this paper, using theories and methods of environmental psychology and from the angle of environment-behavior research, the occupation of the green spaces of the east campus of CAU is studied and.
因此本文运用环境心理学的理论和方法,从环境一行为研究的角度出发,对中国农业大学东校园绿地空间的使用状况进行调查研究,并得出了一些结论,以期为类似的建设项目提供一定的参考。
3.
On this basis, and with the photos processed with Photoshop, the local color disposition of green space that old people like are studied, and the results are analyzed with mathematical method to obtain its general tendency of old people of various genders and cultural levels.
在此基础上,以Photoshop进行色彩处理的图片为媒介,对老年人喜欢的绿地空间局部色彩配置进行了调查研究,运用数学手段对结果进行分析,得到不同性别、不同文化层次的老年人对公园空间的局部色彩配置的总体倾向,以期为适合老年人的色彩设计提供指导。
5) the space among houses


宅间
6) green housing


绿色住宅
1.
Research on the green housing construction of facing saving society;


面向节约型社会的绿色住宅建设研究
2.
This article briefly analyzes the connotation and basic requirement of green housing, puts forward the essential factors in the design and the countermeasures and finally carries out the forecast to our country s green housing industry.
文章简要分析了绿色住宅的内涵和基本要求,提出住宅设计中涉及的要素及其具体对策,并对我国绿色住宅产业的发展前景进行展望。
3.
With the rapid development of Chinese economy and the requests of sustainable development, green housing will be a leading housing pattern in the 21st century.
随着我国经济的迅速发展和人类可持续发展战略的要求,绿色住宅将成为21世纪主导的居住模式。
补充资料:冯宅

冯宅
冯宅,清代建筑,位于慈城镇太阳殿路l8号。
冯宅系冯布政叔吉后裔所居,该宅大门朝东,进深二间,前有八字式封檐墙,下端为石须弥座,中部为磨砖,上部雕砖出牡丹、几何纹以及一斗六升两个半攒,上置筒瓦。木构的门额上亦置平身科两朵为一斗六升。天井尽头处有一照壁,下为须弥座,中间方砖斜砌,左右两方柱,下为腰沿式柱础,上端中部分别雕有牡丹、几何纹、寿字,并有雕花之雀替。二门为一砖雕门楼,上端亦有平身科一斗六升。共两攒,左右各另加半攒。院墙做法比较讲究,下部为石须弥座,刻卷草纹。上部有一斗六升之平身科。院墙与正楼,厢房成一三合院,中为天井。正楼重檐,用六柱,童柱为方墩式,抱头梁尾部下有丁头拱,前部置于檐柱头之十字科上,檐檀下无雀替之饰。柱础一律为珠式。明间有三重门,所有上下格子窗门,皆为小方格式。东厢房之窗前还保留一排栅栏,及保留一部分应为原建之舌形滴水,为慈城镇所仅见。
该宅富有乾隆时代之建筑特征,冯氏历来为慈城之大姓,该宅应为乾隆晚期建筑。
说明:补充资料仅用于学习参考,请勿用于其它任何用途。