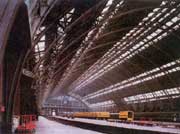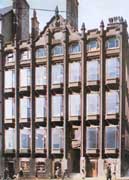1) structure steel frame


型钢结构,钢框架
2) Huge Steel Frame Structure


巨型钢框架结构
1.
Failure mode analysis of super-tall huge steel frame structure


超高层巨型钢框架结构失效模式分析
3) steel frame structure


钢框架结构
1.
An object-oriented program design of steel frame structure in fire;


面向对象的钢框架结构火灾行为分析程序设计
2.
At present,the steel frame structure has been widely applied in the construction project in our country and in order to ensure its quality,supervisors must conduct quality control during the construction process.
钢框架结构目前已在我国建设工程中得到广泛应用,为了保证其工程质量,监理人员必须对工程各阶段进行全过程的质量控制。
3.
The second-order effect on seismic response of the steel frame structure is analyzed with the deflection as the criterion and through considering the geometric nonlinearity or not.
以结构变形为指标,平面输入地震波,按照考虑和不考虑几何非线性两种情况分析了二阶效应对钢框架结构在地震作用下时程分析的影响。
4) steel frame


钢结构框架
1.
Study on mechanical performance of single storey steel frame under the coupled thermo-mechanical load;
热力耦合作用下单层钢结构框架力学性能研究
2.
In consideration of the characteristics of steel frames supporting industrial equipment,which is used in the petrochemical industry,this paper has studied the applicability and limitation of present specifications.
针对石油化工企业设备支承钢结构框架的结构受力特点,分析了现行规范方法的适用性和局限性。
3.
Analysis of the equivalent floor live-load of steel frame in local fired field;


通过对火灾场钢结构框架梁极限抗弯、抗剪承载力的分析,提出采用等效楼面活荷载来描述火灾场对结构极限承载力的削弱,建立了火灾场等效楼面活荷载的计算公式,通过具体算例分析了厚涂型不同保护层厚度的框架钢梁极限抗弯、抗剪承载力及等效楼面活荷载的变化规律。
5) steel frames


钢框架结构
1.
To bring the system reliability-based design theory to use in the design of steel frames, the actual evaluation for the system reliability of steel frames used in engineering is needed.
为了将基于结构体系可靠度的设计理论运用到钢框架结构的设计中,必须对工程中钢框架结构的体系可靠度做出实际的评价。
2.
A nonlinear analysis method of steel frames with elements of plastic hinge at midspan is proposed.
给出一种考虑跨中塑性铰的钢框架结构的非线性分析方法 ,该方法可以通过 1单元 /杆件来分析杆件上有分布荷载 ,从而可能会在杆件内部形成塑性铰的情形 。
3.
People always treat beam-to-column connections as fully rigid or pinned ones to simplify the calculation of the steel frames in traditional designs.
在传统的钢框架结构设计中,人们通常将梁柱节点连接假设成完全刚接或理想铰接,以方便计算。
6) steel frame structures


钢框架结构
1.
This paper mainly sums up the analytical methods for evaluating the fire resistance of steel frame structures in the later two stages.
钢结构抗火计算理论的发展分为3个阶段:单根构件分析、平面框架分析和钢框架结构整体分析。
2.
The design of steel frame structures is performed conventionally using first-orderelastic analysis to obtain the displacement and the internal force.
传统的钢框架结构设计中采用一阶弹性分析的方法来计算钢框架各构件的内力及位移,过多的假定使其计算的结果受到越来越多的挑战。
3.
This paper mainly sums up the analytical methods for evaluating the fire resistance of steel frame structures in the later two stages.
钢结构抗火计算理论的发展分为3个阶段:单根构件分析、平面框架分析和钢框架结构整体分析。
补充资料:钢铁框架结构
钢铁框架结构
框架结构最初在美国得到发展,其主要特点是以生铁框架代替承重墙,外墙不再担负承重的使命,从而使外墙立面得到了解放。1858--1868年建造的巴黎圣日内维夫图书馆,是初期生铁框架形式的代表。此外还有:英国利兹货币交易所、伦敦老火车站、米兰埃曼尔美术馆、利物浦议院、伦敦老天鹅院、耶鲁大学法尔南厅等。美国1850-1880年间“生铁时代”建造的大量商店、仓库和政府大厦多应用生铁构件门面或框架,如圣路易斯市的河岸上就聚集有500座以上这种生铁结构的建筑,在立面上以生铁梁柱纤细的比例代替了古典建筑沉重稳定的印象,但还未完全摆脱古典形式的羁绊。在新结构技术的条件下,建筑在层数和高度上都出现了巨大的突破,第一座依照现代钢框架结构原理建造起来的高层建筑是芝加哥家庭保险公司大厦(1883-1885,William Le Baron Jenney),共十层,它的外形仍然保持着古典的比例。
说明:补充资料仅用于学习参考,请勿用于其它任何用途。







