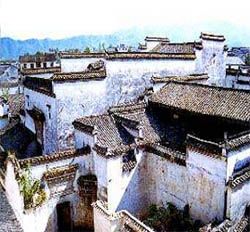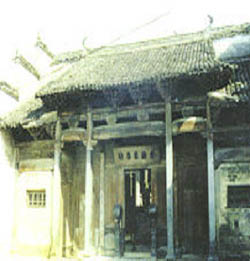2) Ningbo residents


宁波居民
1.
[Methods] 262 samples were collected from the three central districts of Ningbo since October of 2004 to March of 2005;cold vapor atomic absorption spectrometry was applied to determine the content of mercury in the hair of Ningbo residents.
目的了解长江三角洲地区典型工业城市宁波居民的汞蓄积情况及其分布特征。
3) citizens of Ningbo


宁波市居民
1.
By using the methods of documentary investigation, questionnaire and interview, this paper makes the analysis and research on problems of different knowledge attitudes towards the fitness objective among citizens of Ningbo, condition of exercise and main factors affecting participation in fitness.
采用文献资料、调查问卷、访谈法,分析研究了宁波市居民对健身目的的不同认识态度;参加健身锻炼的现状;以及影响参加健身的主要因素等问题。
4) traditional residence


传统民居
1.
Folk-custom culture in traditional residence of Gaojiabao;


浅析高家堡传统民居中的民俗文化
2.
Protection and inheritance of the culture of traditional residence in Shanxi;


山西传统民居文化的保护与继承
5) traditional folk house


传统民居
1.
Research on the geomantic omen in the traditional folk house of Bayu;


巴渝传统民居中的风水探究
2.
The protection of Xingcheng traditional folk house and linking with cultural industry;


兴城传统民居的保护与文化产业链接
3.
Analysis of architectural culture connotative meaning of traditional folk house in SHANXI province;
浅析山西传统民居建筑文化内涵
6) traditional dwelling


传统民居
1.
Regeneration of rammed earth wall traditional dwellings in Qinling mountainous area in China;
秦岭山地夯土墙传统民居再生(英文)
2.
Theory and practice of the probe of the traditional dwellings;


关于传统民居普查的研究
3.
A method to calculate external and overall shading coefficient of southern window of traditional dwelling was put forward after analyzing the shadow area of window brought by eave,porch and other buildings.
分析了传统民居屋檐、檐廊以及建筑布局对南向外窗的遮阳作用。
补充资料:安徽民居
安徽民居其布局一般都以三合院或四合院为基本单位,但宏观世界与北京的院落形式有别。根据当地气候、地 形的特点,安徽传统的民居建筑多为各种造型的二层楼房,有的依山傍水,有的参差起伏,有的层楼叠院,精致朴素、堂皇俊秀。
形的特点,安徽传统的民居建筑多为各种造型的二层楼房,有的依山傍水,有的参差起伏,有的层楼叠院,精致朴素、堂皇俊秀。
安徽民居代表西递村简介
西递村位于安徽省黄山市黟县东南部,四面环山,两条溪流从村北、村东经过村落在村南会源桥汇聚。现存明、清古民居124幢,祠堂3幢。2000年11月30日,被联合国教科文组织列入世界文化遗产名录。
西递村是一处以宗族血缘关系为纽带,胡姓聚族而居的古村落,该村源于公元11世纪,发展鼎盛于14-19世纪。20世纪初,随着我国封建宗法制度的解体,西递村的发展也日趋缓慢。由于历史上较少受到战乱的侵袭,也未受到经济发展的冲击,村落原始形态保存完好,保持着历史发展的真实性和完整性。 
西递村以一条纵向的街道和两条沿溪的道路为主要骨架,构成东向为主、向南北延伸的村落街巷系统。所有街巷均以黟县青石铺地,古建筑为木结构、砖墙维护,木雕、石雕、砖雕丰富多彩,巷道、溪流、建筑布局相宜。村落空间变化韵味有致,建筑色调朴素淡雅,体现了皖南古村落人居环境营造方面的杰出才能和成就,具有很高的历史、艺术价值。西递的石、砖、木三雕,堪称西递三绝。