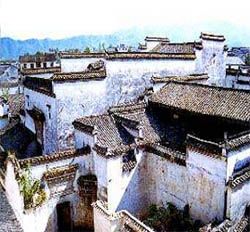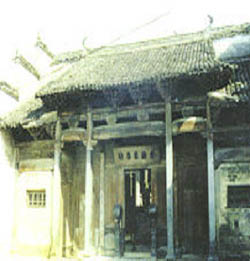1) southwes residential building


西南民居
2) southwest area where a number of nationalities live in the mixed communities


西南多民族杂居地区
1.
By analyzing the necessities and the restrictive factors of developing small towns in southwest area where a number of nationalities live in the mixed communities , this paper explains the important meaning of developing small towns in the area and carries on some concrete Policy suggestions about developing small towns.
通过对西南多民族杂居地区小城镇发展的必要性及制约因素的分析,阐明了在西南多民族杂居地区发展小城镇的重要意义,并对如何发展小城镇提出一些具体的政策性建议。
3) traditional local-style dwelling houses of Yunnan


云南民居
1.
By introducing natural environment of Yunnan,this article analyzes the special original features about traditional local-style dwelling houses of Yunnan,and gives examples for these areas.
通过介绍云南自然状况,剖析云南民居的空间组合、构成要素,结合昆明、大理、丽江及泸沽湖畔地区民居的范例,探究朴素生态特点,发掘传统民居建筑及其朴素原生思想对现代建筑设计的现实意义。
4) local dwelling in Wannan


皖南民居
1.
This paper analyzes the dwelling environment of local dwelling in Wannan,subdividing the dwelling space into principal and interest space.
文章以皖南民居为例分析其居住环境,将其聚居空间提炼为主体空间和情趣空间,此两种空间的组合创造了皖南古民居丰富多彩居住环境。
5) southern Hunan folk house


湘南民居
1.
The main reason is that southern Hunan folk house with ornamental architecture wood carving has been greatly influenced by Chinese traditional culture,regional multi-culture and geographical environment and also in the form of their color.
湘南民居作为中国传统民居的一部分,由于其独特的地理环境呈现出鲜明的地域特色和深厚的传统文化精神。
6) citizen in Henan province


河南居民
补充资料:安徽民居
安徽民居其布局一般都以三合院或四合院为基本单位,但宏观世界与北京的院落形式有别。根据当地气候、地 形的特点,安徽传统的民居建筑多为各种造型的二层楼房,有的依山傍水,有的参差起伏,有的层楼叠院,精致朴素、堂皇俊秀。
形的特点,安徽传统的民居建筑多为各种造型的二层楼房,有的依山傍水,有的参差起伏,有的层楼叠院,精致朴素、堂皇俊秀。
安徽民居代表西递村简介
西递村位于安徽省黄山市黟县东南部,四面环山,两条溪流从村北、村东经过村落在村南会源桥汇聚。现存明、清古民居124幢,祠堂3幢。2000年11月30日,被联合国教科文组织列入世界文化遗产名录。
西递村是一处以宗族血缘关系为纽带,胡姓聚族而居的古村落,该村源于公元11世纪,发展鼎盛于14-19世纪。20世纪初,随着我国封建宗法制度的解体,西递村的发展也日趋缓慢。由于历史上较少受到战乱的侵袭,也未受到经济发展的冲击,村落原始形态保存完好,保持着历史发展的真实性和完整性。 
西递村以一条纵向的街道和两条沿溪的道路为主要骨架,构成东向为主、向南北延伸的村落街巷系统。所有街巷均以黟县青石铺地,古建筑为木结构、砖墙维护,木雕、石雕、砖雕丰富多彩,巷道、溪流、建筑布局相宜。村落空间变化韵味有致,建筑色调朴素淡雅,体现了皖南古村落人居环境营造方面的杰出才能和成就,具有很高的历史、艺术价值。西递的石、砖、木三雕,堪称西递三绝。