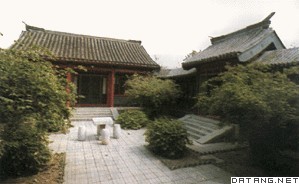1) Courtyard House


四合院
1.
On educational attributes of dwelling space taking Beijing courtyard house as an example;


以北京四合院为例谈居住空间教育属性
2.
Shengwu soil building in shanghang county of Fujian province keeps the spacial structure of Chinese traditional courtyard house, and it also has many characteristics of local ecological building.
福建省上杭县绳武楼既保留了中国传统四合院的格局,又具有当地建筑特色;绳武楼的布局和建筑设计均体现了和谐自然的天人合一观和传统文化内涵。
3.
The courtyard house is a traditional vernacular dwelling in Beijing.


四合院是传统的北京民居,继承和弘扬传统居住文化,以人为本,修缮和改造四合院,是促进城市可持续发展的重要体现和艰巨任务。
2) quadrangle
[英]['kwɔdræŋɡl] [美]['kwɑdræŋgḷ]


四合院
1.
Approach to the Multifunctional Use of Quadrangle in Beijing;


对北京四合院多功能利用的研究
2.
Looked the human poetic dwelling felling from quadrangle decoration


由四合院装饰看文人诗意化的栖居情怀
3.
Look the ancients seeking harmonious residential concept from quadrangle characterization


由四合院表征看古人寻求和谐的居住理念
3) Courtyard
[英]['kɔ:tjɑ:d] [美]['kɔrt'jɑrd]


四合院
1.
Typological Analysis on the Hutong and Courtyard of Inner-city in Beijing;


北京旧城胡同与四合院类型学研究
2.
On the ceremony in the courtyard regulation of Confucian's ethics mind


由四合院规制看儒家礼制人伦思想
4) SiHeYuan


四合院
1.
The Best Plain Carrier of Chinese Romantic House—Siheyuan;


“四合院”是中国人“诗意栖居”的最好平面载体
2.
The difference of Siheyuan layout in Beijing inner and outer cities:with studies on the impacts on Siheyuan layout brought by Beijing city layout;
北京内外城四合院布局差异原因探察
3.
The top priority of protecting Beijing Culture is protecting Siheyuan;


保护四合院住宅街区是保护北京历史文化名城的当务之急
5) Sihe yard


四合院
1.
Through the investigation and analysis of the traditional civilian residence of Qian Men historical street in Beijing, the article introduces that Qian Men neighbourhood formed the special lane and the Sihe yard layout because of the geographical characteristic.
通过对北京前门历史街区居住院落的调研分析,揭示出前门地区由于地形特征形成了特殊的胡同与四合院布局,使得该地区的传统民居在平面布局、空间结构等方面有着与内城四合院截然不同的做法,提出对北京传统民居的保护不仅要把重点放在内城典型的四合院上,还要保护好外城这些小型的四合院、三合院以及特殊形态的民居院落。
6) new-quadrangle


新四合院
1.
The project has been directed by the Organic Renewal Theory and has developed a new-quadrangle pattern in the Hutong-Courtyard system.
菊儿胡同住宅改造工程是我国新时期探索旧城住区更新的杰出典范,它以"有机更新"理论为指导,在胡同-院落体系下发展了"新四合院"模式。
补充资料:四合院
| 四合院 中国传统的院落式住宅。以北京的四合院为代表。河北、山东和东北地区也居住这种房屋。北京的四合院住宅又称四合房,其布局特点是围绕院子,四边布置堂屋、住房和厨房等。一般门窗开向院子,对外不开窗。通常分前、内两院,两院之间设垂花门。内院是住宅的中心。在中轴线上南向为正房,坐南朝北的房称南房,两侧为厢房。大型住宅可由多个院子组成。因受风水说的影响,大门不开在轴线上,而开在八卦的“巽”位或“乾”位。所以路北住宅的大门开在住宅的东南角上,路南住宅的大门开在住宅的西北角上。大门内外设影壁。正房一般为三开间,两侧各有一或二间较为低小的耳房,从垂花门到各房有廊互相连通。北京四合院的院子比例大小适中,冬天可日照入室,庭院是户外活动场地。东北地区的四合院,院子更开阔,以便更充分地接受日照。山西、陕西等地的院子则较狭窄,是为了防避过多的西晒。四合院房屋结构为抬梁式构架,屋顶苫背极厚,上铺阴阳瓦。山墙和后檐也是很厚的砖墙或土坯墙。前檐下部为坎墙,上部为窗。室内多为砖墁地。平面布局和建筑做法都考虑到适应北方比较寒冷干燥的气候。
|
说明:补充资料仅用于学习参考,请勿用于其它任何用途。
参考词条
