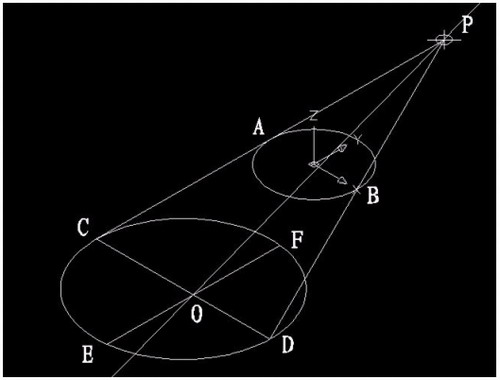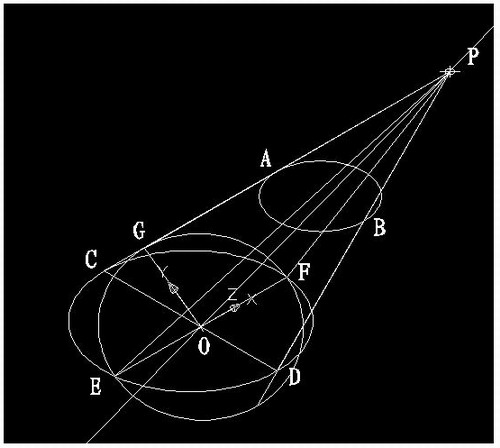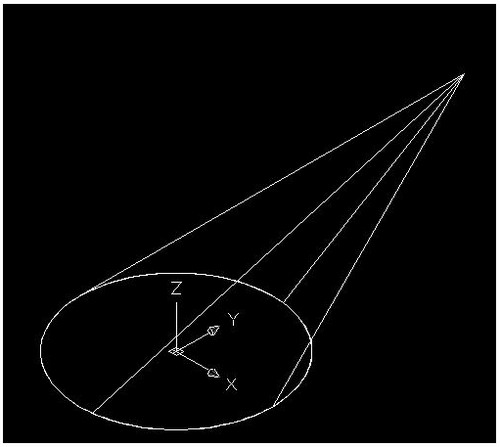1) tower building


塔楼
1.
The tower building of the semi_movable crusher system has been designed and its static and dynamic stress has been analyzed.
对半移动式破碎站上的塔楼进行结构设计和静、动态应力分析 。
2.
In the paper the comparative analysis of a project of the tower building on the two\|story frame platform with and without laminated rubber bearings between the platform and the tower building is carried out by SAP2000 program,and isolation efficiency of mid\|story isolation system discussed.
本文通过SAP2 0 0 0程序对某工程二层框架平台上多塔楼与平台间隔震与不隔震的对比分析 ,探讨了中间层隔震的隔震效
2) Tower
[英]['taʊə(r)] [美]['tauɚ]


塔楼
1.
Behavior analysis of tower structure of hydraulic ship lift for Jinghong Hydropower Station;
景洪水电站水力式升船机塔楼结构性态分析
2.
This methodology is differed in applying to podiums and towers: firm regulation is to be made to control podiums, while flexible restrictions are applied to towers.
这套方法对高层建筑基座和塔楼有不同的规定,其中建筑基座主要由严格的尺寸来限定,塔楼则偏向用弹性约束的方法来控制:体现在纳入了一系列参数来人民制约建筑形体的比例关系,综合考虑了建筑的形态、城市的整体形象和开发商利益关系,以期达到一种动态的平衡。
3.
All kinds of calculating methods on steel tower atop building are discussed and their applicable ranges are given.
通过特例说明当高楼顶钢结构塔楼的基本频率与整体结构的固有频率相同或相近 ,且与地面扰频接近时 ,最易发生共振。
3) turret
[英]['tʌrət] [美]['tɝət]


塔楼
1.
This paper briefly introduces the structural design of the turret at the top of tall buildings while choosing a suitable structural scheme,stress analysis about the frame beared shear wall is discussed in details.
介绍高层建筑顶部塔楼的结构设计和构造措施。
2.
The outlook of the turret building, decided by its function, is of deep-level presentation.
建筑塔楼作为功能带来的视觉形象,具有深层次的表现力,其艺术价值、其设计手法、其规划要点有必要进行认真地探讨。
4) tower
[英]['taʊə(r)] [美]['tauɚ]


塔,塔楼
5) eccentric tower


塔楼偏心
6) steel towers atop buildings


楼顶钢塔
1.
A new way of anchoring steel towers atop buildings and structural analysis;


新型楼顶钢塔的锚固方式及其结构分析
2.
In recent years, the steel towers atop buildings have been adopted in many regions in our country with the development of communication business.
目前国内这种组合结构体系的动力性能研究得较少,也尚无统一的抗震鉴定标准和设计规范可循,所以研究地震作用时楼顶钢塔的动力特性以及钢塔和主体结构间的相互影响作用成为工程实践不断发展提出的迫切要求。
补充资料:在AutoCAD中偏心圆锥与偏心圆台实体的画法
现在要画一个偏心圆锥,底面在WCS的XY平面上,圆心(0,0,0),半径100,顶点(300,0,400)在ZX平面上.
1)连接PA,PB. A(-100,0,0) B(100,0,0)

图1
在当前坐标下:
2)延长PA到C,使PA=CA;延长PB到D,使PB=DB;
3)连接CD;
4)以CD为直径画圆;
5)用XLINE命令中的二等分选项作角CPD的角平分线PO,交CD于O;
6)过O作CD的垂线,交圆于E,F;

图2
7)用三点UCS命令,取三点为:O,P,C;
8)过点O作PO的垂线GO,交PC于G;

图3
9)再次用三点UCS命令,取三点为O,F,G;
10)现在就可以画椭圆锥了!
cone-e-c-捕捉O点-捕捉F点-捕捉G点-a-捕捉P点;

图4
11)回到WCS,剖切椭圆锥
SL-选择椭圆锥-回车-XY-回车-捕捉P点.
12)删除辅助线条.

图5
说明:补充资料仅用于学习参考,请勿用于其它任何用途。
参考词条