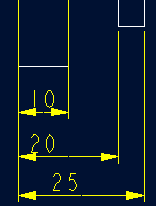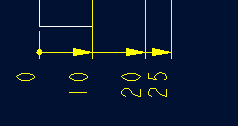2) dimension model


尺寸模型
1.
Automatic generate of 3D dimension model based on the function semantics;


基于功能语义的三维尺寸模型自动生成
2.
In this dissertation, on the basis of the analysis of the dimension effect of engineering drawings, a dimension model based on functional semantics is advanced.
本文在分析工程图纸尺寸作用的基础上,建立了基于功能语义的尺寸模型,介绍了尺寸模型的初始生成方法,提出了尺寸模型的调整策略,从而满足尺寸的完整性和合理性要求。
3) large scale model


大尺寸模型
5) full scale styling representation mock-up


全尺寸造型模型
6) spatial dimension model


空间尺寸模型
1.
In order to optimize the performance of the positioning platform,a spatial dimension model for the 4-PUU mechanism is established.
为优化平台机构的性能,本文建立了4-PUU机构的空间尺寸模型,绘制了机构性能图谱,分析了机构参数对机构可达工作空间、灵巧性、速度性能的影响,得到了具有良好性能的平台机构参数。
补充资料:工程图标准尺寸及坐标尺寸
标准标注类型,是我们常用的标注类型。而坐标标注是便于数控加工采用的另一中标注形式。PRO/E可以将两种标注方式进行转换。
· 3.2 标准标注到坐标标注的转换
注意: 转化为坐标标注的尺寸必须是线性标注的,下列尺寸不能转化为坐标标注:
- 被显示成线性尺寸的直径
- 中心线尺寸
- 选择MODIFY DRAW > Dim Params > Dim Type > Ordinate Dim > Create Base.
- 选择作为参考基准线的尺寸
- 选择基准的引出线,该点为0点
- 选择 MOD DIM TYPE > Lin to Ord .
- 选择线性尺寸:注意:必须选择具有相同基准的尺寸
 ========>>>>
========>>>>
1. 选择 DIM PARAMS > Diam Dim Type .
2.点击Ord to Lin 
3.选择尺寸即可
说明:补充资料仅用于学习参考,请勿用于其它任何用途。
参考词条