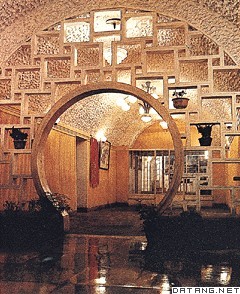1) fire protection design of civil air defence works


人防工程消防设计
3) fire design


消防设计
1.
The fire design of underground civil defense project;


浅谈地下人防工程的消防设计
2.
Behavior of fire in underground civil defense work and the points needing attention during fire design and installation;
地下人防工程火灾特点与消防设计施工
3.
Drainage and fire design experience of one international shopping center


某国际购物中心给排水及消防设计体会
4) fire protection design


消防设计
1.
The fire protection design of buik tubular polypropylene plant;


本体环管法聚丙烯装置的消防设计
2.
Discussion on the fire protection design of city road tunnel;


城市地下公路隧道工程消防设计探讨
3.
Application of resk assessment to the fire protection design of atrium;


风险评估在建筑中庭消防设计中的应用
5) Fire fighting design


消防设计
1.
Combined with fire protection code in architecture design and actual situation of Yangquan city the matters needing attention in fire fighting design in multistory buildings are discussed according to the distribution of fire cock, pump adapter in high pressure system and other aspects.
结合建筑设计防火规范和阳泉市实际情况 ,探讨了多层住宅的消火栓布置 ,底商住宅的定性问题 ,常高压系统水泵接合器的设置等几个消防设计中值得关注的问题 ,使设计人员更透彻地理解规范 ,设计出更实用的消防设计方
2.
Since there is no fire fighting specification for the liquid ammonia spherical tank,fire fighting design for a 400 m 3 ammonia tank of one compound fertilizer factory is done,with reference to the fire fighting sp.
在现行规范尚无如何对液氨球罐进行消防的情况下 ,参考地上立式储罐的消防规定 ,对某复合肥厂一座 40 0m3 液氨球罐所做的消防设计是一种可行的尝试 ,同时也说明应尽快对液氨球罐的消防设计作出明确规
3.
In electrical fire fighting design for linen mill,it is necessary to confirm the design to the requirements of standards along with the progress of science and technology and improvement of national fire fighting standards.
在亚麻企业电气消防设计中 ,需要随着科技进步以及国家消防规范的逐步完善 ,使设计符合规范之要求。
6) fire control design


消防设计
1.
Study on fire control design measures for high-rise buildings;


高层建筑消防设计措施探究
补充资料:人防工程
| 人防工程 civil air defence shelter 为防空要求而修建在地下或半埋于地下的民用建筑物 。人民防空工程的简称。如人员掩蔽部、指挥所和通信枢纽 、救护站和地下医院、各类物资仓库、地下疏散干道和连接通道等。有些大城市,还将人防工程和地下铁道、大楼地下室及地下停车库等市政工程相结合,组成一个完整的防护群体。 人防工程按所处的地层条件和施工方法分为:坑道、地道、掘开式工事和防空地下室。位于山地用暗挖法施工的称坑道。位于平原地区用暗挖法施工的称地道。埋深较浅,用明挖法施工,其上部没有建筑物的称单建掘开式工事。埋置较深,用明挖法施工,属于上部建筑物有防护要求的地下室,称防空地下室,又称附建式工事。人防工程的结构形式多构筑成隧道式,也可和地面房屋形式相似,建成多层多跨的框架结构,并应满足防核武器、防化学武器和防细菌武器的三防要求;有些工事还要求兼防常规武器(炮弹、炸弹)的直接命中作用。
在有设防要求的城镇建筑人防工程时,要根据战时的城镇实际人数规划人防工程的数量,并将工事布置在居民点附近,以便在空袭时居民能尽快进入地下工事。为避免轰炸时伤亡过多,单个人防工事的规模和容量要有一定的限制。工事出入口应不少两个,相邻出入口要有一定的间距和不同朝向,使不致同时遭到破坏;洞口还要避免被倒塌的建筑物堵住。工事口部应设置相应的防护密闭设施和设备。大型掩蔽工事,要求设置相互独立的几个防护(防火)单元,各单元之间用防护门和防火门隔断。地下室的设计要考虑大楼被爆炸冲击波击倒时,地下室的抗倾覆稳定性;其顶板厚度要使进入工事的早期核辐射剂量被削弱到容许限值以内。专用工事内还要设有备用的水源和电源。 人防工程在平时加强维修保养的同时,要做到平战结合,以战时为主,兼顾平时使用。中国很多城市都利用已修筑的人防工程,作招待所、餐厅、医院、影剧院、地下仓库和小型车间,使人防工程在和平时期能发挥较好的经济效益。 |
说明:补充资料仅用于学习参考,请勿用于其它任何用途。
参考词条
