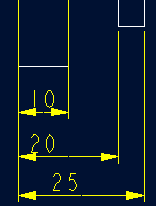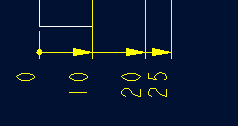1) design dimension
设计尺寸
2) methodology of building proportion
设计尺寸权衡
3) design dimensions and margins
设计尺寸及余量
4) design
设计
1.
Some Issues in Design of Architectural Structure of Factory Building in Glass Industry;
玻璃工业厂房建筑结构设计中应注意的若干问题
2.
The Design of Speed Chain and Principle in Paper Machine;
造纸机速度链的设计与工作原理
3.
Design Concept from Form to Idea——Discussing About Neo-Chinese Style Bedroom Furniture;
从“形似”到“神似”——探讨新中式风格卧室家具设计
5) Designing
设计
1.
The Status Quo of China Leather Products Designing and Its Development Trend Forecast;
中国革制品设计的现状与展望
2.
The Form and Skin Texture of Materials in the Process of Dress Designing;
服装设计过程中的材料构成与肌理
6) designation
设计
1.
Designation and Realization of Communication System for Atmospheric Monitoring Network;
大气监测网络通信系统设计与实现
2.
The designation of the pressure-regulating-valve for high pressure water jetting;
高压水射流调压阀的设计
3.
Designation and development of experimertal system for the basic course of computer;
计算机基础课程实验系统的设计与开发
参考词条
补充资料:工程图标准尺寸及坐标尺寸
标准标注类型,是我们常用的标注类型。而坐标标注是便于数控加工采用的另一中标注形式。PRO/E可以将两种标注方式进行转换。
· 3.2 标准标注到坐标标注的转换
注意: 转化为坐标标注的尺寸必须是线性标注的,下列尺寸不能转化为坐标标注:
- 被显示成线性尺寸的直径
- 中心线尺寸
- 选择MODIFY DRAW > Dim Params > Dim Type > Ordinate Dim > Create Base.
- 选择作为参考基准线的尺寸
- 选择基准的引出线,该点为0点
- 选择 MOD DIM TYPE > Lin to Ord .
- 选择线性尺寸:注意:必须选择具有相同基准的尺寸
 ========>>>>
========>>>>
1. 选择 DIM PARAMS > Diam Dim Type .
2.点击Ord to Lin 
3.选择尺寸即可
说明:补充资料仅用于学习参考,请勿用于其它任何用途。